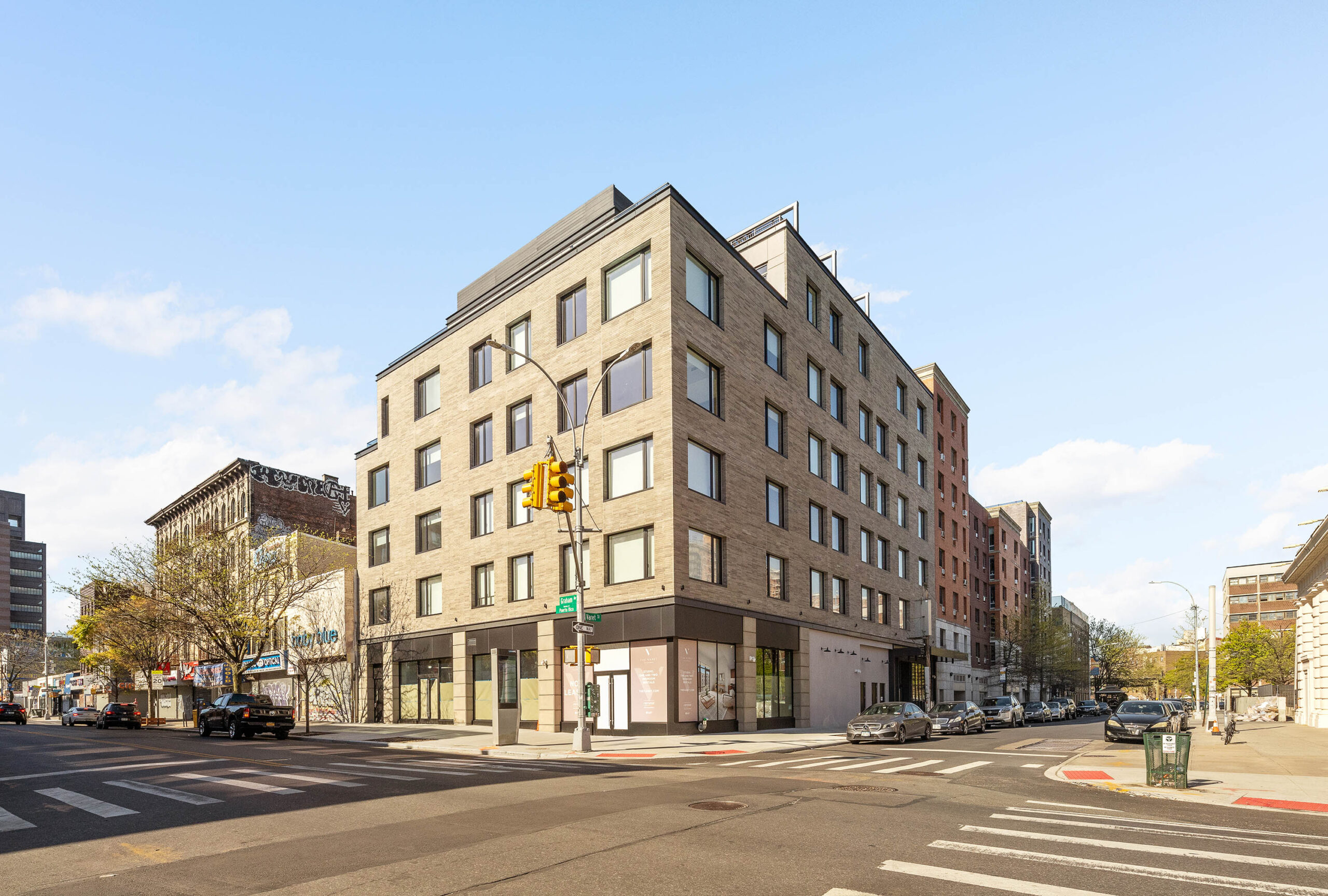
Where Brooklyn's iconic Williamsburg and Bushwick meet, The Varet is a newly completed rental development offering a collection of designer studio, one- and two-bedroom residences shaped by The Meshberg Group, an award-winning architecture group.
Design Highlights
The Varet boasts carefully curated homes designed with an exceptional lifestyle in mind. Features include:
- Up to 11’ Ceilings
- Oversized Windows
- Designer Kitchens with Blomberg Appliances, Quartz Countertops & Custom Cabinetry
- Stylish Baths with Deep Soaking Tubs and Custom Vanities
- Complimentary Blackout Shades in Each Bedroom & Solar Shades in Living Rooms
- Washer and Dryer in Each Home
- Select Residences offer Exclusive Patios, Balconies and/or Exclusive Rooftop Terraces
Amenities &
Conveniences
- High-speed Elevators
- Virtual Doorman System
- Smart Lock Apartment Entry System
- Landscaped Outdoor Roof Deck with Lounging, a Fire Pit, Outdoor Grill, and Kitchen Area*
- Rooftop Sunset Lounge with Media, Co-working, Billiards and a Kitchenette*
- State-of-the-art Fitness Center*
*Additional fees may apply
Availability
For full availability and incentive information, please contact the Corcoran New Development Leasing Team at thevaret@corcoran.com
Studios starting at $2,645*
One Bedroom starting at $3,485*
Two Bedroom started at $5,285*
*Net effective rent advertised. Gross rent: studios starting at $3,085, one bedrooms starting at $3,775, two bedrooms starting at $5,725. Prices subject to change. All images are virtually staged.
Contact
Please register below and a member of the Corcoran New Development Leasing Team will be in touch shortly.
Leasing Office Open by Appointment Only

















